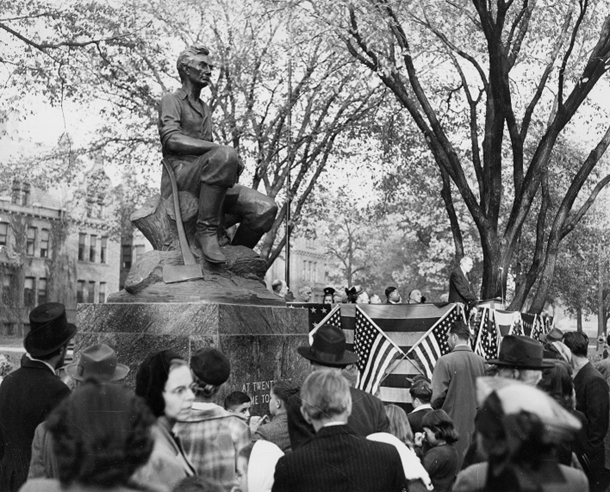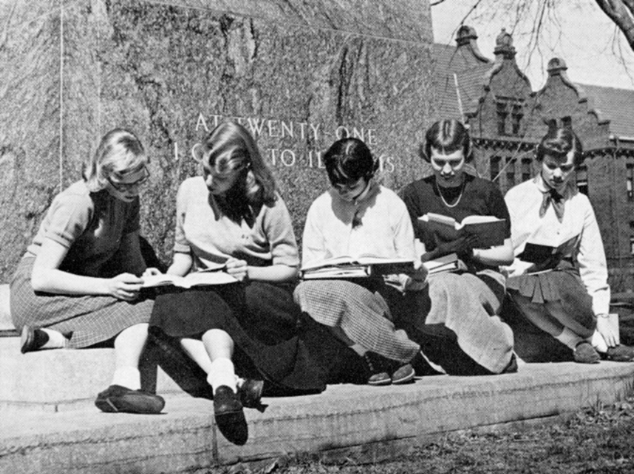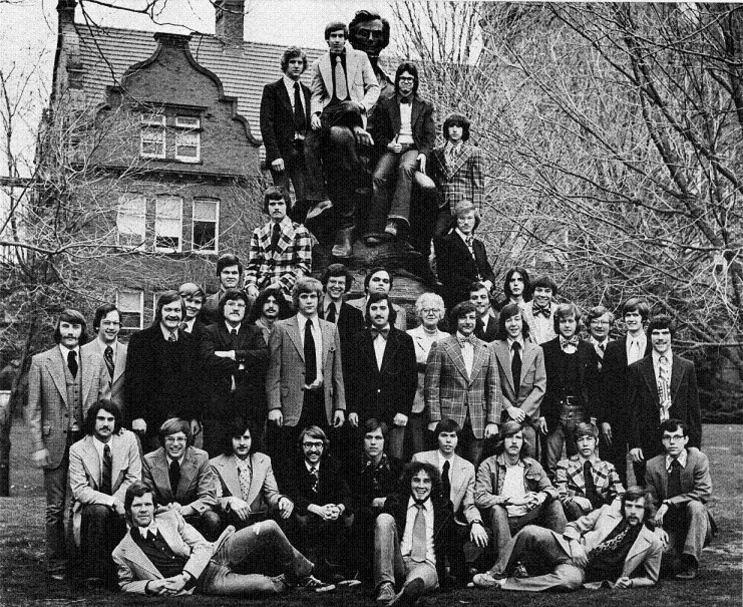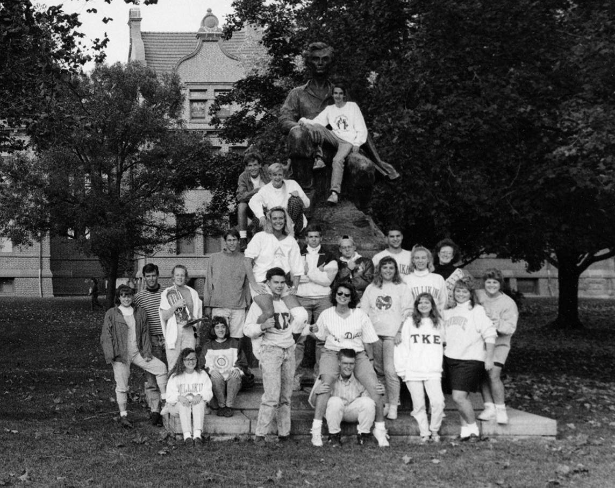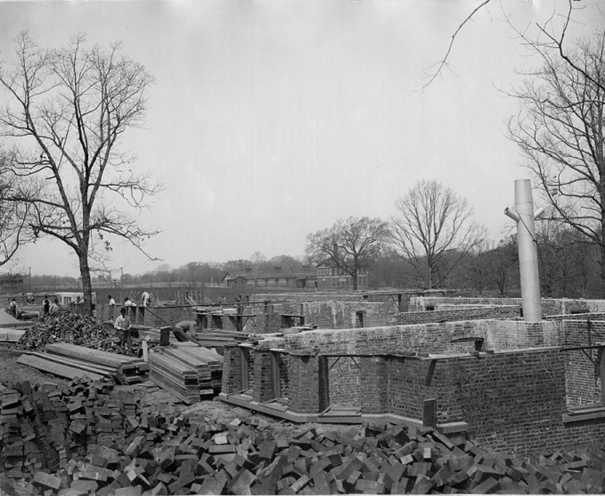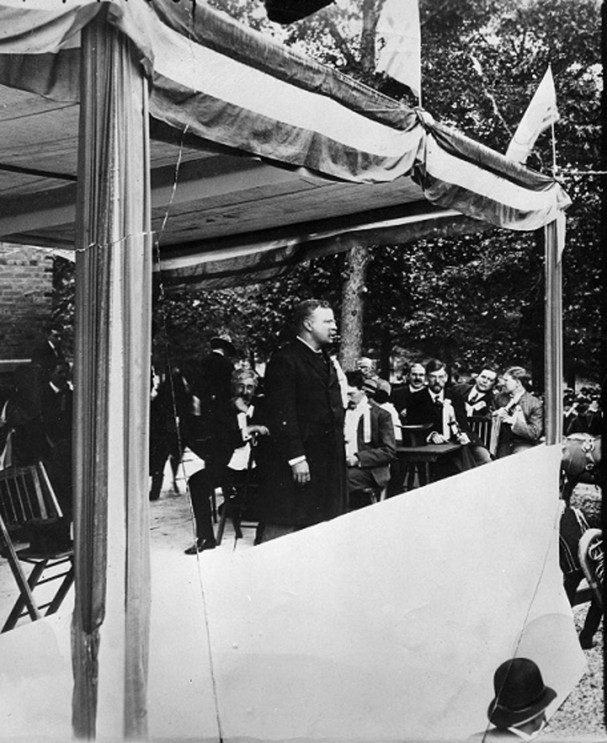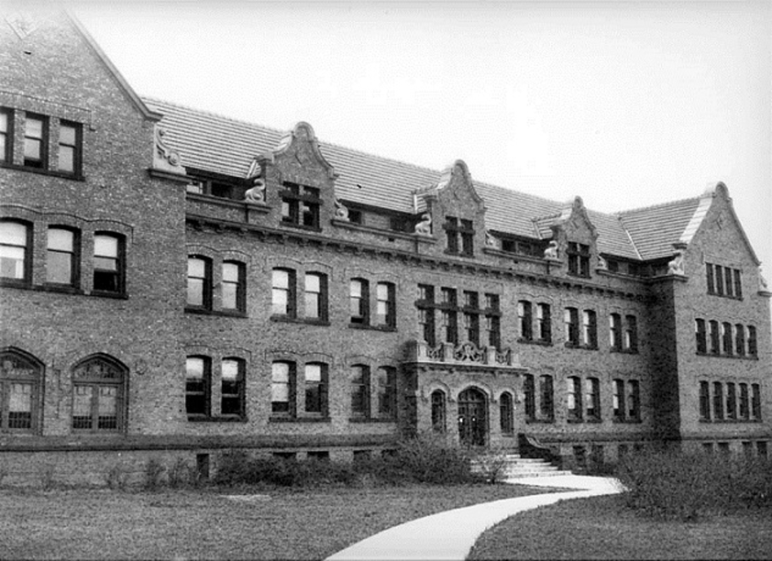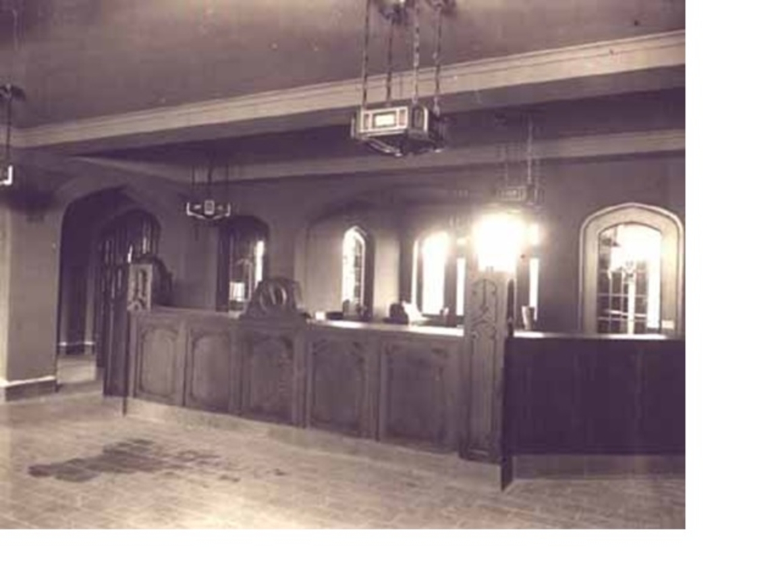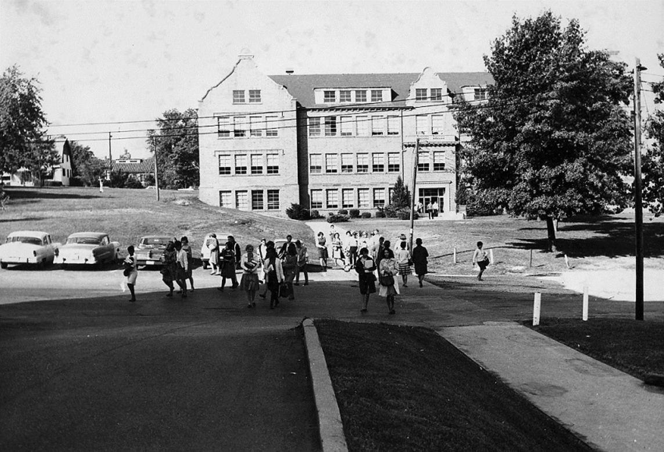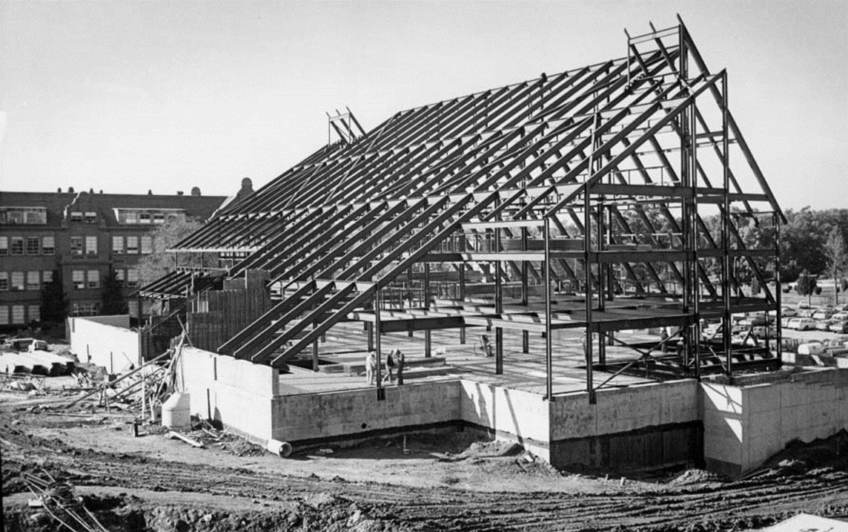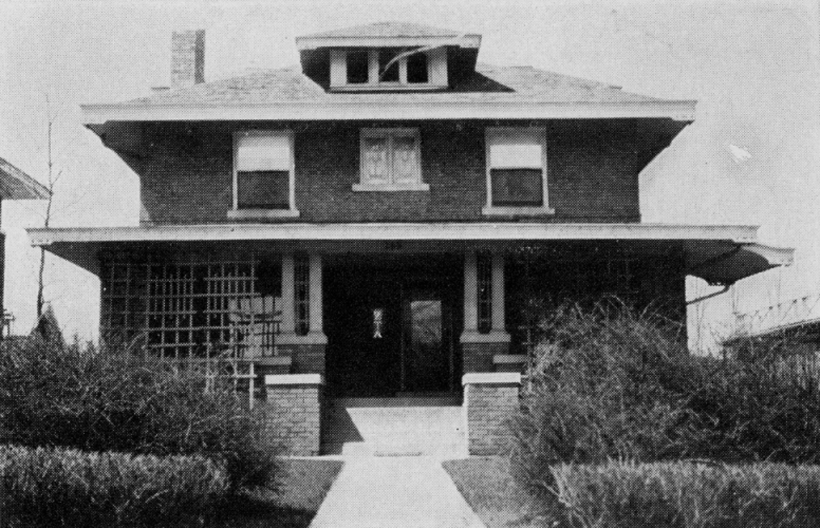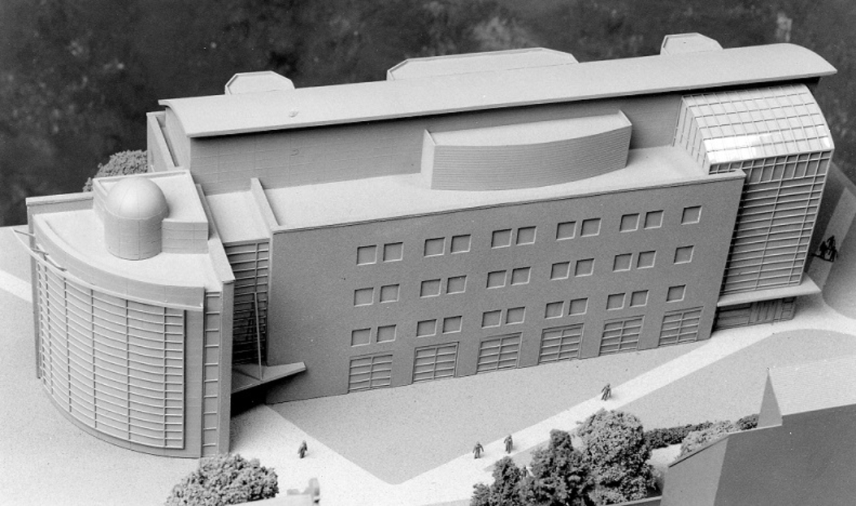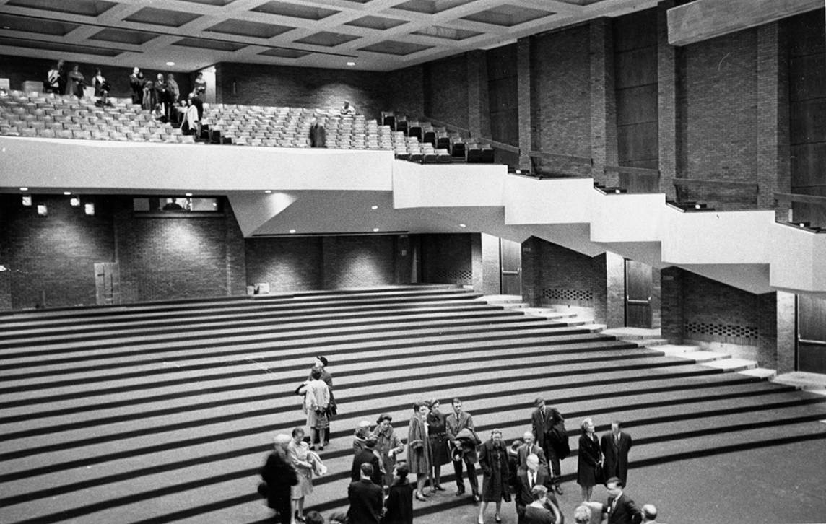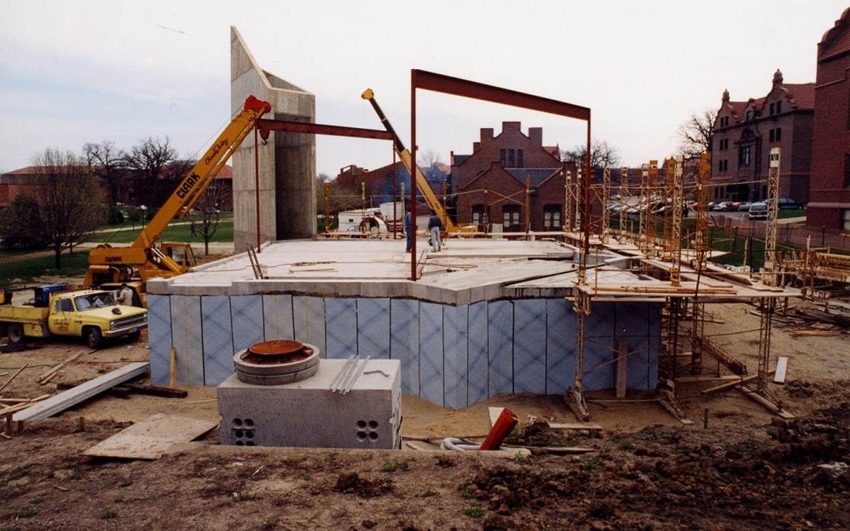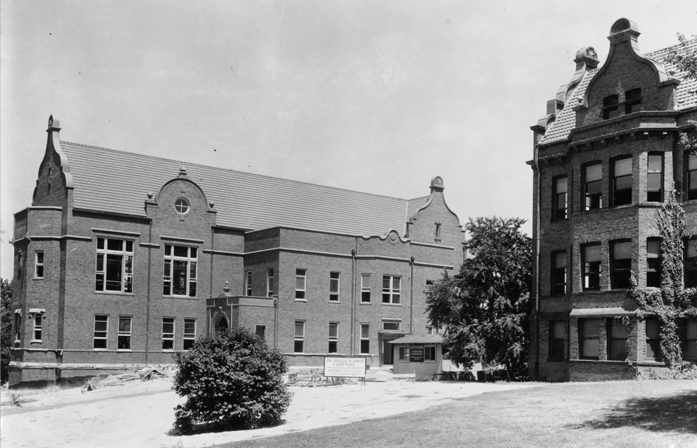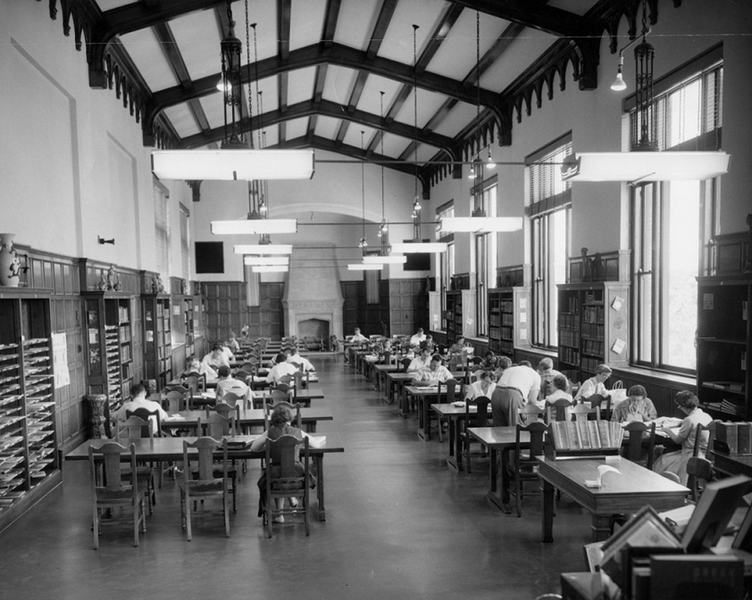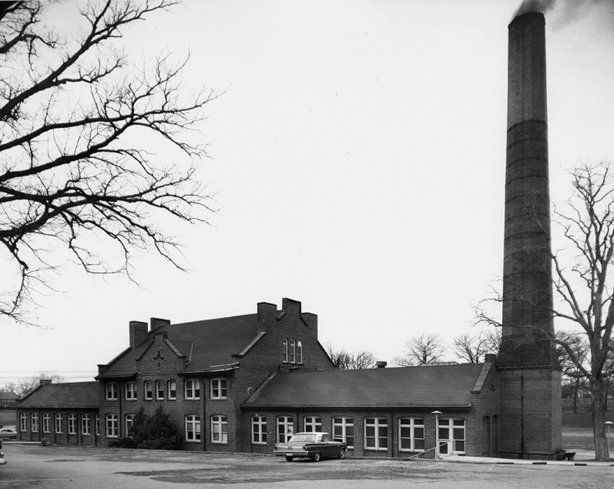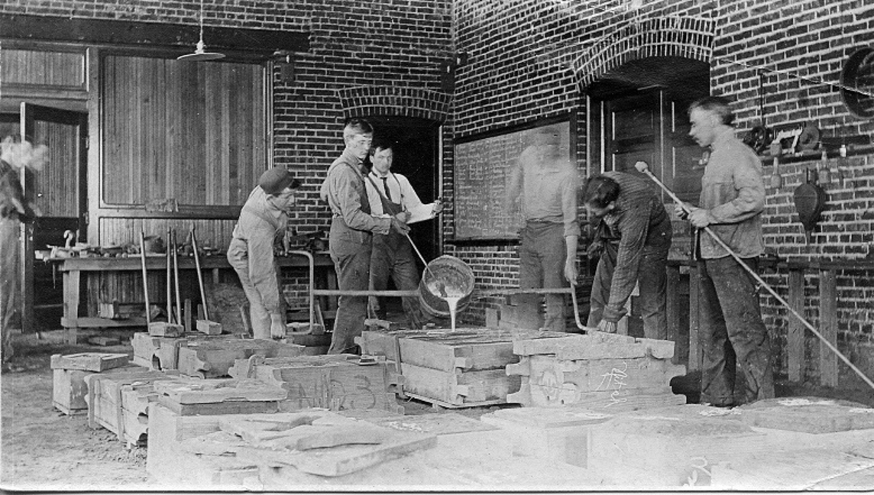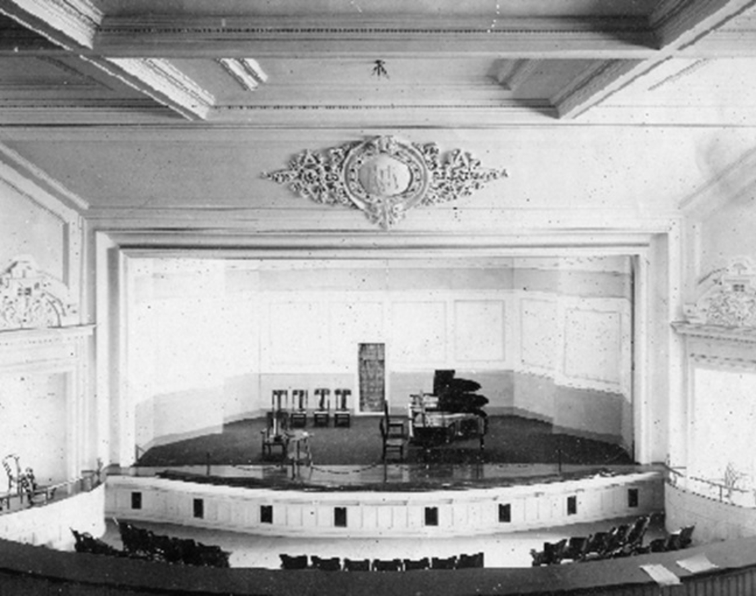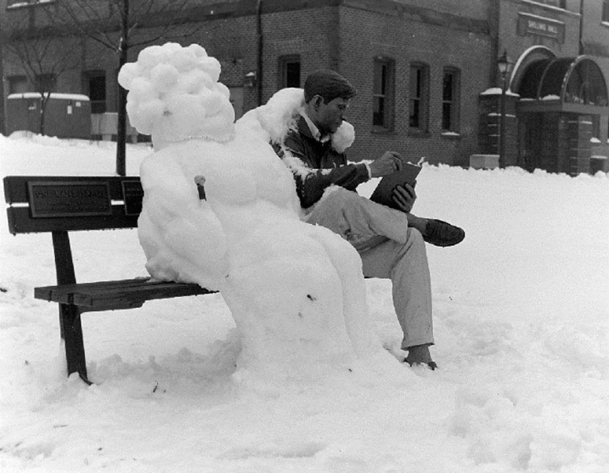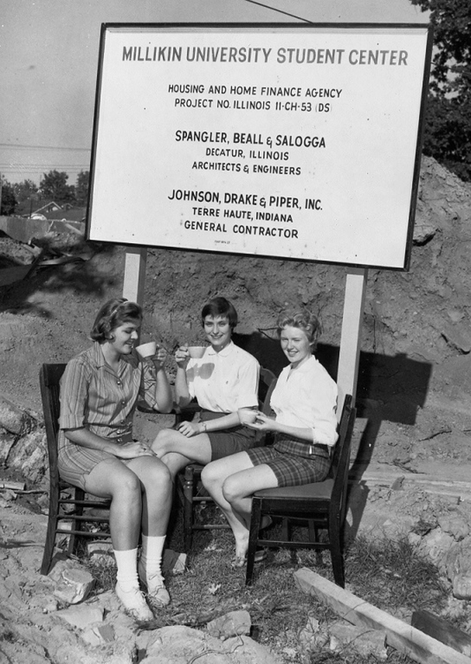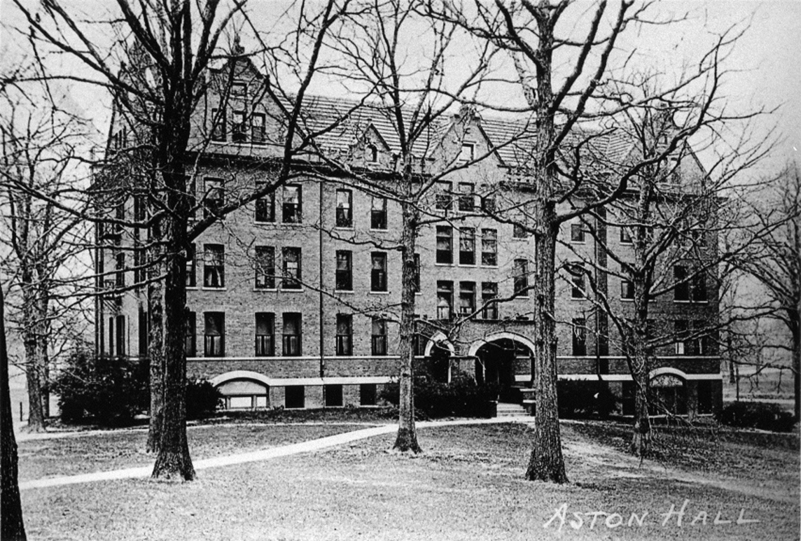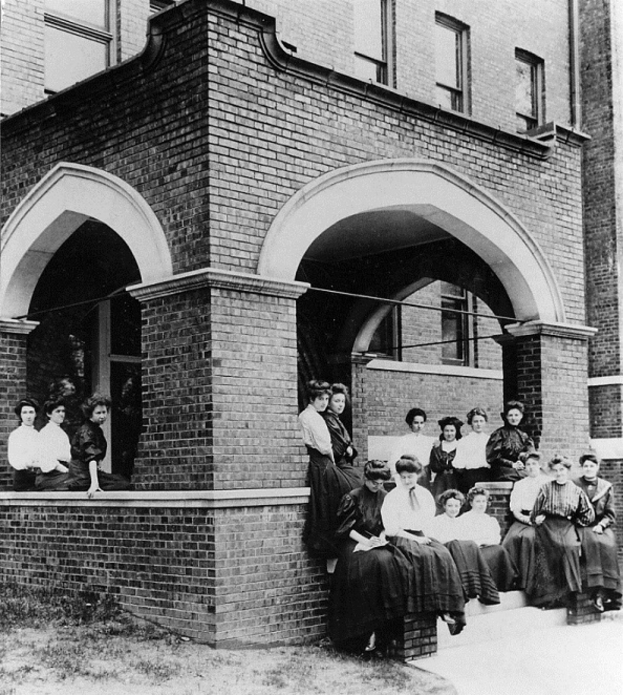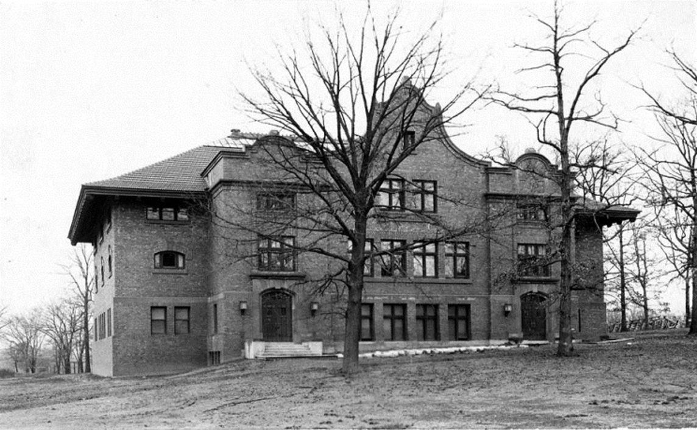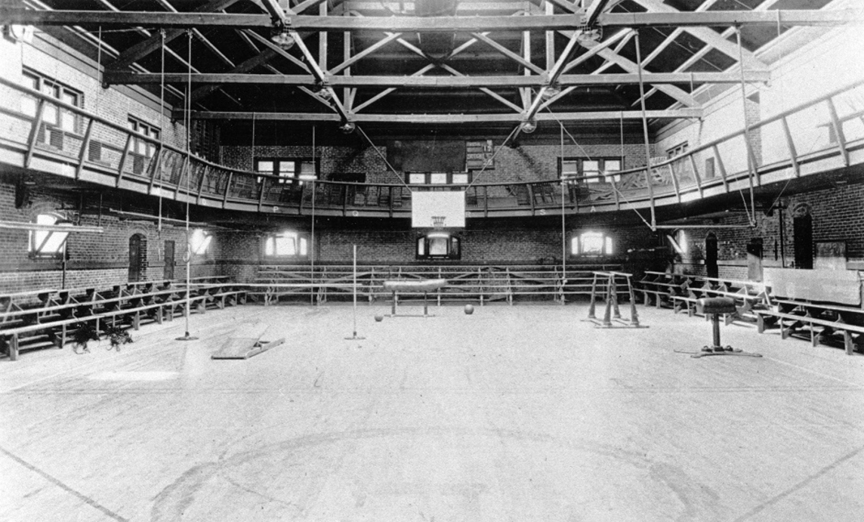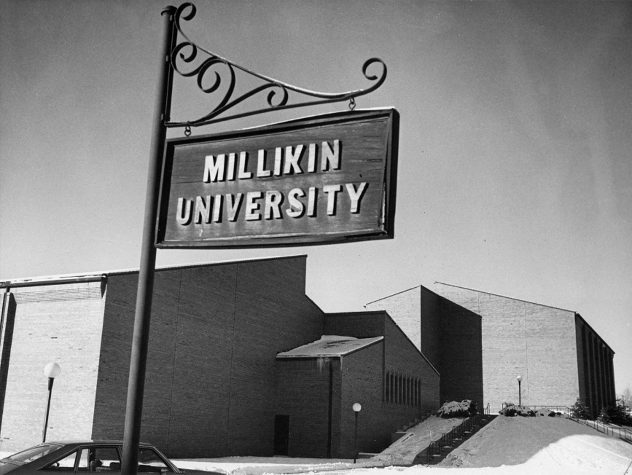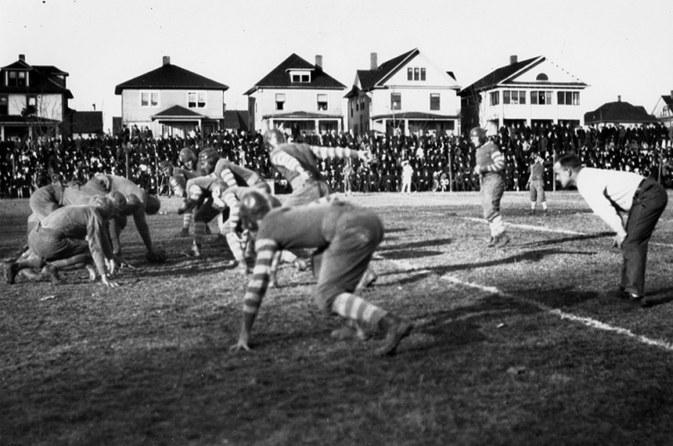Welcome!
Millikin University's scenic campus in Decatur, Illinois has a 100+ year history. If you follow the sequence below, you will be able to compare historical photos to today's campus, and learn about the people, places, and events that have made Millikin what it is today!
Numbers refer to the building numbers on the Millikin campus map (which also has information about parking and handicap access).
Start by locating #9 on the campus map (Shilling Hall). Walk to the Abraham Lincoln statue on the south side of the building, facing West Main Street.
"At 21, I Came to Illinois" Sculpture
Lincoln sculpture dedication, 1948
This statue, by sculptor Fred Torrey of Chicago, was dedicated on October 24, 1948. Torrey made models of two proposed versions of the statue, one with Lincoln standing, and one with him seated, which were displayed at the Decatur Public Library. The public voted then for their favorite, which ended up being the seated version.
Abraham Lincoln joined his father in Illinois in 1830, not long after his 21st birthday, and helped him to build a cabin about 8 miles from where Millikin’s campus is today.
Since its dedication in 1948, many Millikin students have had their photo taken with Mr. Lincoln.
Shilling Hall
Next, look north, past the Lincoln sculpture to see #9 on the map. Look for the building with the large clock tower in the center.
Shilling Hall Construction, 1902
Shilling Hall is one of Millikin University’s first buildings, and the one James Millikin had the most input on. Architects Patton & Miller of Chicago designed it in the Elizabethan style as three buildings that stood about 25 feet apart and were connected by arcades on two levels: Liberal Arts Hall (the center portion, with the tower), Domestic Science (the portion to the right, or east of the tower), and Science & Engineering (the portion to the left, or west of the tower). Since the construction of these first three buildings, Millikin’s buildings have all been brick.
The three buildings were connected, remodeled, and renamed Shilling Hall (after Charles Franklin Shilling, who was mayor of Decatur in 1903, when the University opened) in 1987. Mayor Shilling was part of the welcoming committee for President Theodore Roosevelt when he visited Decatur for Millikin’s dedication on June 4, 1903. His son, Franklin W. Shilling, was a member of the class of 1916, and established the Shilling Trust, which provided the funding for the remodel.
On June 4, 1903, President Theodore Roosevelt stopped in Decatur while on a 66-day, 4,000 mile tour through 20 states. After arriving by train at the Wabash Depot, Roosevelt came to Millikin to deliver a speech at the University’s dedication. The dedication stand pictured in the photograph was situated at the southeast corner of what is now called Shilling Hall. Classes at the University began on September 15, 1903.
Perkinson Music Center
Turn west (left of the clock tower) and walk along the path parallel to West Main Street until you are standing to the south of #8 on the map.
Early Photo of the south front of Conservatory of Music
Originally known as the Millikin University Conservatory of Music, this building opened in 1913. Herman Kaeuper, the first director of Millikin’s School of Music, led the design of the facility, from the doorknobs and windows on the practice rooms, to the seaweed soundproofing insulation placed in the walls.
Due to the popularity of the School of Music, the original building required expansion and renovation, completed in 2000. C.D. and Pat Perkinson’s generous $8 million gift in support of this project (the largest single gift in university history) is commemorated in the name of the building. Pat Perkinson was a member of the class of 1945.
February, 1913: an early photo of the new Conservatory of Music lobby.
ADM-Scovill Tabor School of Business
Head north, along the path to the east of Perkinson Music Center, until you see #1 on the map to your left (west).
Scovill Hall once served as Millikin's first science building
Scovill Hall was built in 1955 to house Millikin’s science programs, with funds donated by Guy and Rose Scovill. The Scovills were generous contributors to the Decatur community, also lending their name to multiple area organizations such as the Scovill Zoo and the Scovill Golf Course.
After a renovation in 2005 (due in large part to a gift from Archer Daniels Midland (ADM), Scovill Hall became the home for the Tabor School of Business. The Tabor School is Millikin’s only “named” school, and is named in honor of Purvis F. Tabor, a local business man and entrepreneur who became president of his own agribusiness (Tabor & Co.), and his wife, Roberta, a 1936 Millikin graduate. Mr. Tabor also served as a long-time member of the Millikin Board of Trustees.
Staley Library / University Commons
Turn around and look east to see #12 on the map.
Staley Library construction, 1977
Staley Library opened in 1978 as Millikin’s second free-standing library building. The A.E. Staley Manufacturing Company and the Staley family contributed over $2.1 million to the university. Staley company founder, A.E. Staley supported the university in his lifetime and his son, A.E. Staley, Jr. served for 20 years on Millikin’s Board of Trustees.
In 2016, construction began to renovate and expand Staley Library into the University Commons at Staley Library. This building, which opened in fall 2017, houses not only the library, but other student support services, the campus radio station (WJMU), campus dining, the Center for International Education, and the Oberhelman Leadership Center, named for Caterpillar CEO and 1975 alumnus Doug Oberhelman and his wife, Diane.
Huss House
Turn and walk north, until you are able to look to your left (west) and see #36 across Fairview Avenue.
This image, from the 1931 Millikin yearbook, shows Huss House when it was occupied by ZTA
The house at 225 North Fairview Avenue was built for the Millikin’s first president, Albert R. Taylor, and his wife Minerva, who lived there from 1918-1929. After Mr. Taylor’s death (in the house’s second floor bedroom), his wife moved to Kansas, and the house was purchased by the Zeta Tau Alpha sorority, who occupied it from 1930-1935.
After the bank foreclosed on the house in 1935, it was leased out until it was purchased, first by the VonZetti family, and then by the Huss family. Mr. Royce Huss was a 1937 Millikin graduate, and Mrs. Mickey Huss’ father, Rufus Bruner, was one of the carpenters who helped build the house. The University now uses it as a guest house and named it in honor of the Huss family. Millikin's last President, Patrick White, lived in Huss House when he first came to Millikin.
Leighty-Tabor Science Center
Turn north to see #5 on the map.
Model of the Leighty-Tabor Science Center, prior to construction
Millikin’s science and nursing classes moved from Scovill Hall to LTSC in spring 2002. In addition to classrooms and labs, the building includes the Requarth Observatory (named for surgeon William Requarth, class of ‘35), a greenhouse, and the William Andrew Kuhnke Museum (which includes one of the last, now extinct, passenger pigeons to be captured from the wild, nicknamed “Big Blue”).
Dr. John A. Leighty, class of 1931, was a director of research for Eli Lilly & Co. and helped develop penicillin. He and his wife, Ula (class of ‘33), donated several million dollars to LTSC’s construction, and endowed the Leighty Science Scholars program at Millikin. Roberta Morris Tabor, class of 1936 (wife of Purvis Tabor), gave a $6 million lead gift for the building.
Kirkland Fine Arts Center
Turn right (east), and walk along the south side of the Leighty-Tabor Science Center until you see #23 to your left (north).
Guests take a tour of Kirkland, prior to auditorium seat installation
The 2,000-seat center is named for Mrs. Eva M. Kirkland (class of 1915), and her husband Mr. E.T. Kirkland, who, in 1965, donated over half a million dollars to establish a fine arts center. Besides the auditorium, it includes art galleries, studio spaces, and lecture and rehearsal spaces. Over the years, it has housed many nationally and internationally famous performers, artists, authors, and speakers, as well as local talent from the Millikin Decatur Symphony Orchestra, School of Music, Millikin Art Department, and School of Theatre and Dance.
Kirkland’s gala opening performance in October 1970 was the Ballet Folklorico of Mexico. Another highlight of that inaugural season was violinist Itzhak Perlman.
One of Millikin's most popular performances each year is its Vespers choral program, which has been held each December since 1959.
Pilling Chapel
Turn south to see #7 on the map.
Construction of Pilling Chapel, 1996
Construction for Pilling, Millikin’s first free-standing chapel, began in 1996 and was completed in 1997. The chapel is a gift of Trustee Emeritus “Bud” Pilling, and his wife Lauri and is used for faith services, meditation, recitals, performances, meetings, and weddings.
Over the years, several other spaces have served Millikin as a chapel, including what is now called Albert Taylor Theatre in Shilling Hall (which served as the site of student-required daily chapel services for many years), and Malone Chapel, a space on Shilling Hall’s first floor, dedicated as a chapel in 1957 in honor of recently retired Millikin University seventh president, J. Walter Malone.
Gorin Hall
Continue east along the sidewalk on the south side of Kirkland until it intersects with another headed south. Walk south along the intersecting sidewalk, and up a few steps, and you will be standing with #3 on the map to your right. (Handicap accessible route: use the ramp on the southeast side of Miller quad, and then head back west to #3).
Gorin Library, construction nearly completed, in 1931. Shilling is the building on the right
Orville B. Gorin was a long-time friend and benefactor of the University, as well as a member of its Board of Managers and a vice-president at the Millikin National Bank; the building named for him served as Millikin’s first free-standing library from 1931-1978. Prior to Gorin’s construction, the University’s library was located in rooms on the south side of the main corridor & east of the central stairway in Liberal Arts (Shilling) Hall. The first title added to Millikin’s library in 1903 was Charles Darwin’s “Animals and Plants Under Domestication.”
Today, Gorin Hall serves as home to Millikin’s registrar, admissions, and media & marketing offices.
Millikin students studied in Gorin’s reading room for almost 50 years. This space later housed the Birks Museum, endowed by Florence and Jenna Birks (class of 1926 & 1922). The Birks sisters collected glassware, china, and porcelain on their travels throughout the world. It currently serves as office space for media and marketing.
Miller Centennial Quad
Turn to face northeast, and you will see a large green space with a small, brick monument at its southwest corner; this is Miller Centennial Quad.
Machinery/Mueller Hall was located on the site of the current quad
The campus quad, named for Dr. J. Roger Miller (Millikin’s longest-serving president) and his wife, Arlene, used to be home to one of Millikin’s first buildings, Machinery Hall (the brick monument at the southwest corner of the quad commemorates this building). In 1948, Machinery Hall was renamed Mueller Hall in honor of support to the University by the Mueller family and company. Shop work, forging, engineering, and pattern-making took place in this building for many years.
Mueller Hall last served as a classroom and rehearsal space for theatre and dance students, before being demolished to make way for the quad in 2006.
Early Millikin students at work in Machinery Hall
Albert Taylor Theatre
Walk east along the path on the north side of Shilling Hall (#9) until you see the door in the center of the building (there will be a series of stairs down to the quad to the north of the door). If you look up, you will see art glass windows, indicating the site of Albert Taylor Theatre inside Shilling.
This early photo of Albert Taylor Theatre shows two private boxes, one on each side of the stage (removed in later remodels)
This theater was first called Assembly Hall, and on September 15, 1903, was the site of the opening ceremonies for the new James Millikin University. James Millikin, sitting in his private box to the right of the stage, wiped away tears, stood, and bowed as the University’s new students shook the roof with their applause. Six years later, in 1909, Mr. Millikin’s funeral was held in this same hall.
In 1939, the theatre was remodeled and dedicated to Millikin’s first president, Albert Reynolds Taylor.
Today, ATT serves as one of Millikin’s major performance venues, and is the home of Millikin’s campus urban legend, the ghost known as “Rail Girl.” Before each performance, production crew members leave out candy for Rail Girl in order to ensure no disruptions for their shows.
Bronze Man
Walk east, towards the fountain in the arrival court, until you see Mr. Bronze Man reading his book on a bench in the shade.
A snow-woman keeps Mr. Bronze Man company
Mr. Big Bronze Man on Campus, or Mr. BB, was a 1998 gift of C.D. and Pat Perkinson (previously mentioned in connection with Perkinson Music Center). The sculpture by J. Seward Johnson is reading the book “Man’s Search for Meaning” by Viktor E. Frankl, and has at least two twins- one at the Schaumburg, Illinois Township District Library, and another, known as “Grainger Bob,” who sits on a bench outside the Grainger Engineering Library at University of Illinois in Urbana reading a book titled “The Future.” Like the Lincoln sculpture, Mr. B.B. is a popular site for student photos.
Millikin University’s student-owned and operated press, Bronze Man Books, takes its name from the sculpture.
Richards Treat University Center
Say good-bye to the Bronze Man, and walk to the arrival court fountain. Turn north to see #11 on the map.
University Center construction, 1959
Ground breaking for the University Center occurred in 1959. The UC replaced the Student Union Building (SUB), a converted Air Corps barracks that served as Millikin's campus student center from 1947-1960.
The UC was expanded in 1979, thanks to a donation from Nola Treat (class of 1907) and was renamed in honor of Treat and her longtime business partner Lenore Richards, with whom she operated the Richards Treat Cafeteria in Minneapolis from 1924-1957. During its dedication week, the menu at RTUC featured an item each day from the book “Quantity Cookery,” a cookbook written by the two women and used by many restaurants, hotels, and college and university cafeterias. Before her career in Minneapolis, Miss Treat was also the first director of the high school lunch program for Decatur Public Schools.
RTUC was demolished in 2018, and ground broken on the site to construct the new Center for Theatre and Dance, which opened in fall of 2020.
Aston Hall
Look to the right (east) of the former RTUC site/Center for Theatre and Dance to see #31 on the map.
Early photo of Aston Hall
When Millikin University first opened in 1903, students had to live off-campus because there were no residence halls. Plans for Aston, the first campus dormitory, began in fall 1906 and its first residents moved in at the start of the fall 1907 semester. At first, the new dormitory was referred to simply as “Woman’s Hall,” but took on the name Aston Hall several years after it opened, in December 1909. Aston was Anna Millikin’s maiden name.
With the opening of Aston, Lucy Valentine was hired to be Dean of Women, and her duties included supervising the dormitory and its occupants, and acting “as advisor to the young women of the entire College.”
Today Aston houses freshmen students.
Aston Hall lodgers posing on the porch, which was removed when Walker Hall was attached in 1960.
Some of Aston’s early rules included:
Old Gym
Between the Center for Theatre and Dance and Aston are some steps leading down to a sidewalk heading north. Go down the steps and walk north until you see #25 on the map, on your left. (Handicap accessible directions: use the ramp on the southeast side of the quad to head down to Miller quad, then go around the west side of the Center of Theatre and Dance and head to its north side and meet up with the sidewalk to #25).
When it first opened, the Old Gym was simply known as the Gymnasium
What we now call the Old Gym was the new Gymnasium when it opened in 1912. Before the Gymnasium was built, early indoor athletics took place in two small gymnasium rooms located below Assembly Hall (now Albert Taylor Theatre) in Liberal Arts Hall (now Shilling). Basketball was played in an upper room of the machine shop.
Within six years, in 1918, the gym and its 40 wash basins and two dozen showers was turned over to the Student Army Training Corps (SATC) to be used in the effort of training of men to fight in World War I. One room was used as an infirmary, and other spaces were used as an armory, gun rooms, and a kitchen. Six barracks, each housing 70 men, were built (one on the north side of the gym and five on the west side) and trenches and simulated shell holes were created nearby for cadet training purposes. The SATC was short-lived, however, disbanding in December 1918 after the armistice in November.
The Old Gym has also been used as studio and costume shop space by the School of Theatre and Dance.
The Old Gym interior, with its raised track, in the 1910s
Griswold Physical Education Center
If you turn to look northeast of the Old Gym, you will see #4 on the map.
Early Griswold, as seen from Oakland Avenue
Griswold Physical Education Center opened in 1970 and is named in honor of Jack Griswold (class of 1923), a sports enthusiast whose gift made the building possible. As a freshman, Mr. Griswold was part of the 1919 Millikin football team, a team that also included several eventual members of the 1920 Decatur Staleys (the team that later became the Chicago Bears).
The new facility allowed the Millikin basketball team to play home games on campus for the first time since the mid-1930s, and houses Millikin’s first campus pool.
On October 8, 1970, the first public event was held in Griswold- an exhibition basketball game between the Chicago Bulls and the Cincinnati Royals.
Athletic Fields
If you head north, with Griswold on your right, you will soon see #18 on the map to the northeast.
A Millikin football game in the late 1910s. Fred Long, Millikin's first African-American graduate, is pictured on the left (facing left)
In the early days, Millikin’s campus had lawn tennis, basketball and other small courts among the trees for outdoor games, but the “more vigorous sports” were saved for the large athletic field on the north side of campus. Today, that site is the location of the Frank M. Lindsay Track & Field, remodeled with a new score board, lighting, resurfaced track, and artificial turf in 2014. Mr. Lindsay was a long-time Decatur business leader and media owner.
Illinois’s first night football game was played on Millikin’s field in 1928. Millikin won over Lincoln 62-0.
Just a few of Millikin’s notable athletes include George Musso & George Corbett (Chicago Bears), Marcia Morey (Olympic swimmer), Fred Long (Negro National League baseball & HBCU football coach), Jeff Query (Green Bay Packers & Cincinnati Bengals), Jeff Monken (U.S. Military Academy football coach), and Danny Moeller (Pittsburgh Pirates & Washington Senators).
Thank-you for visiting!
The Millikin University historical campus tour ends here. We hope you have enjoyed your visit to campus!
