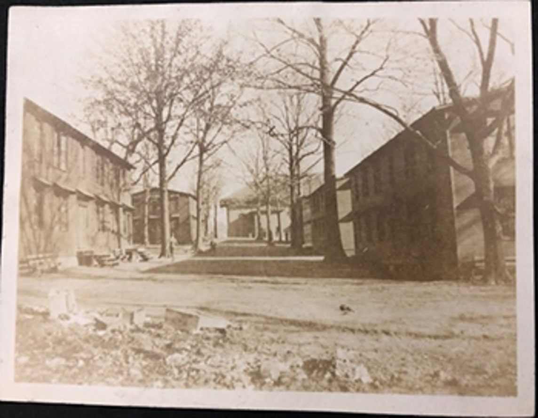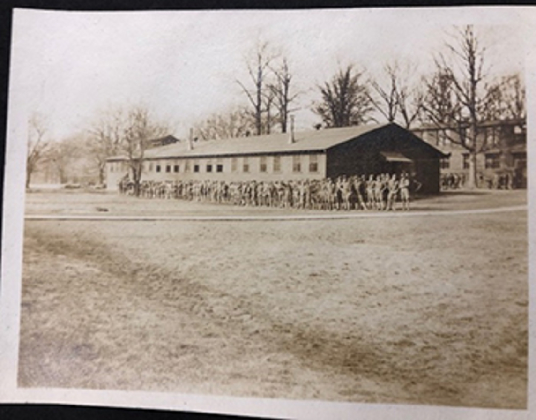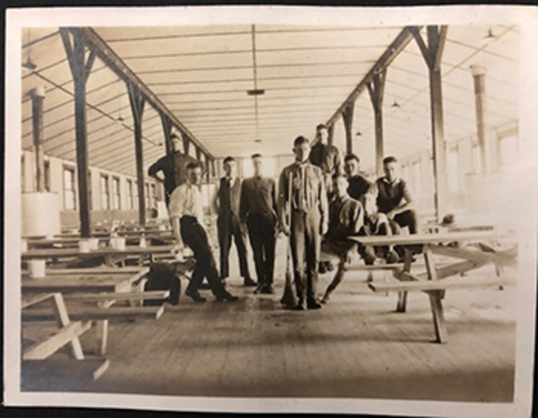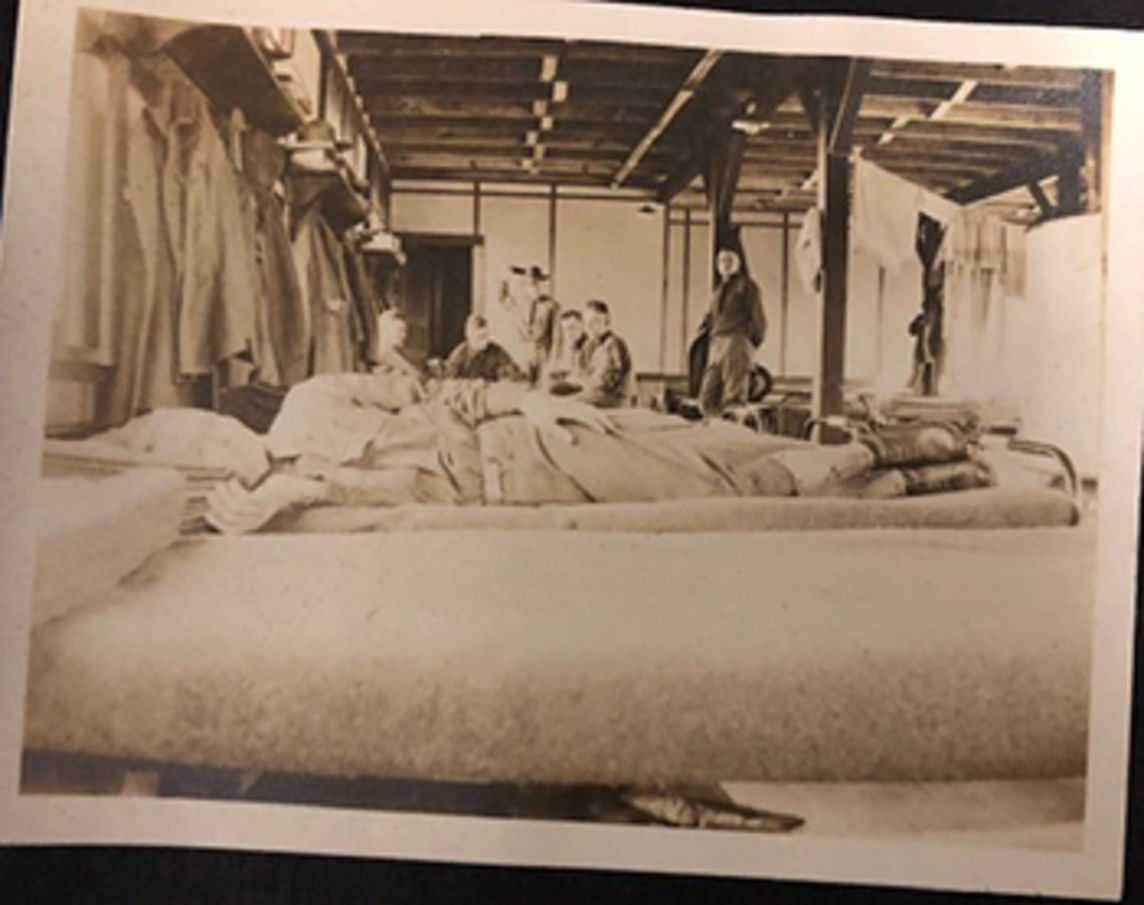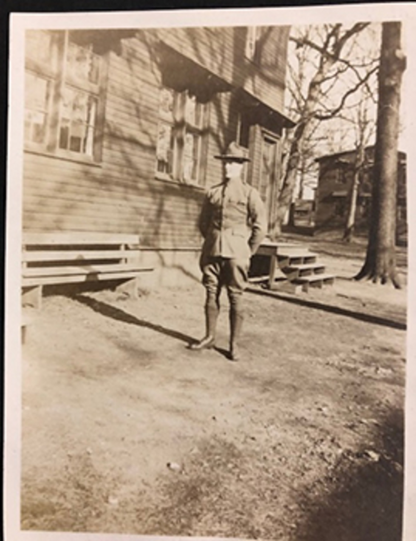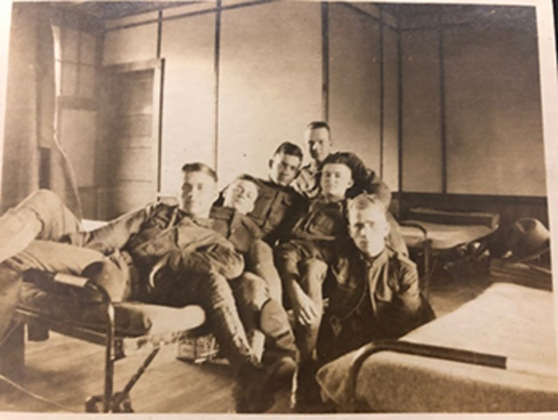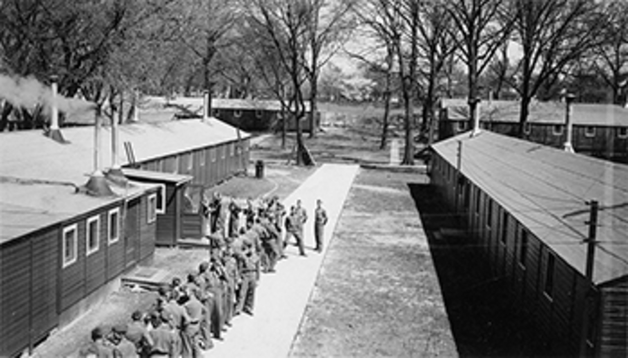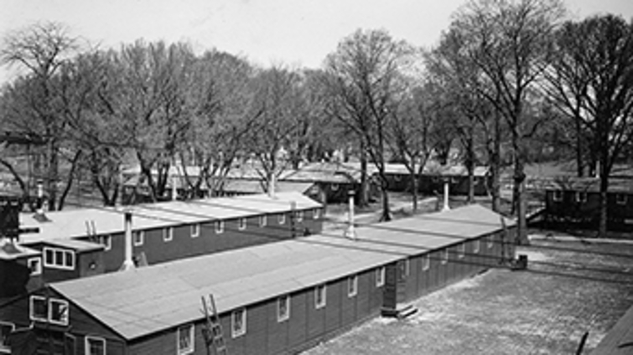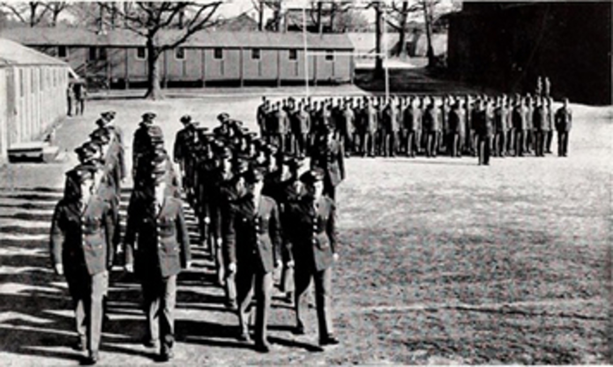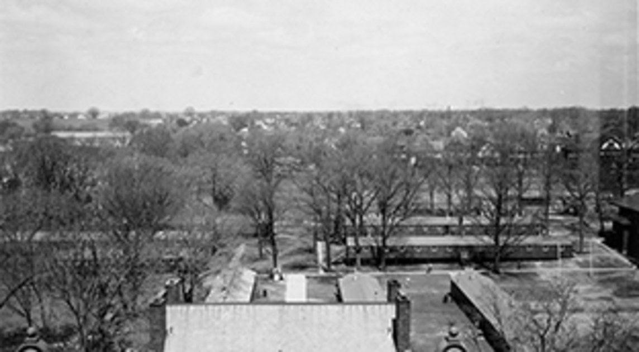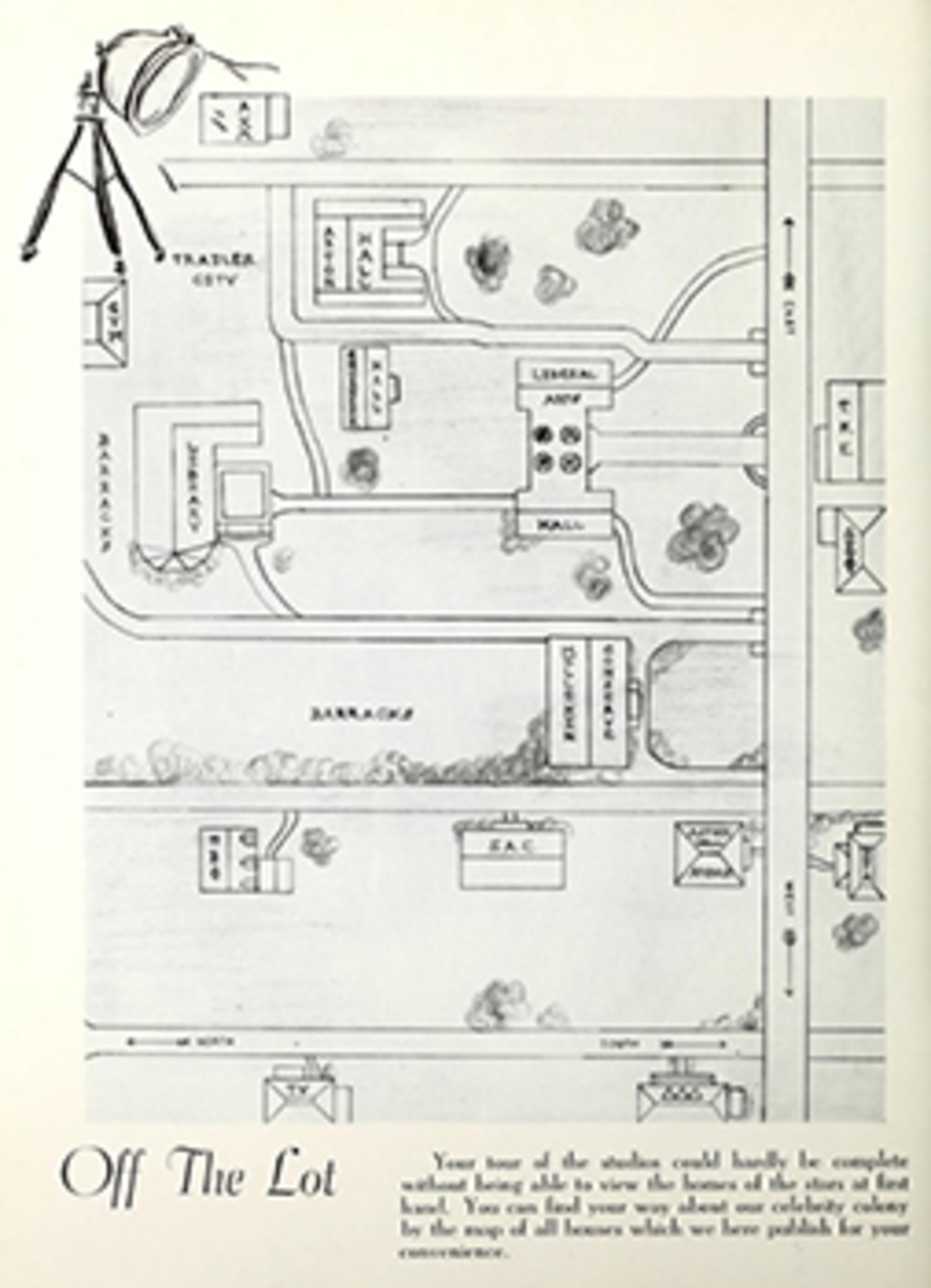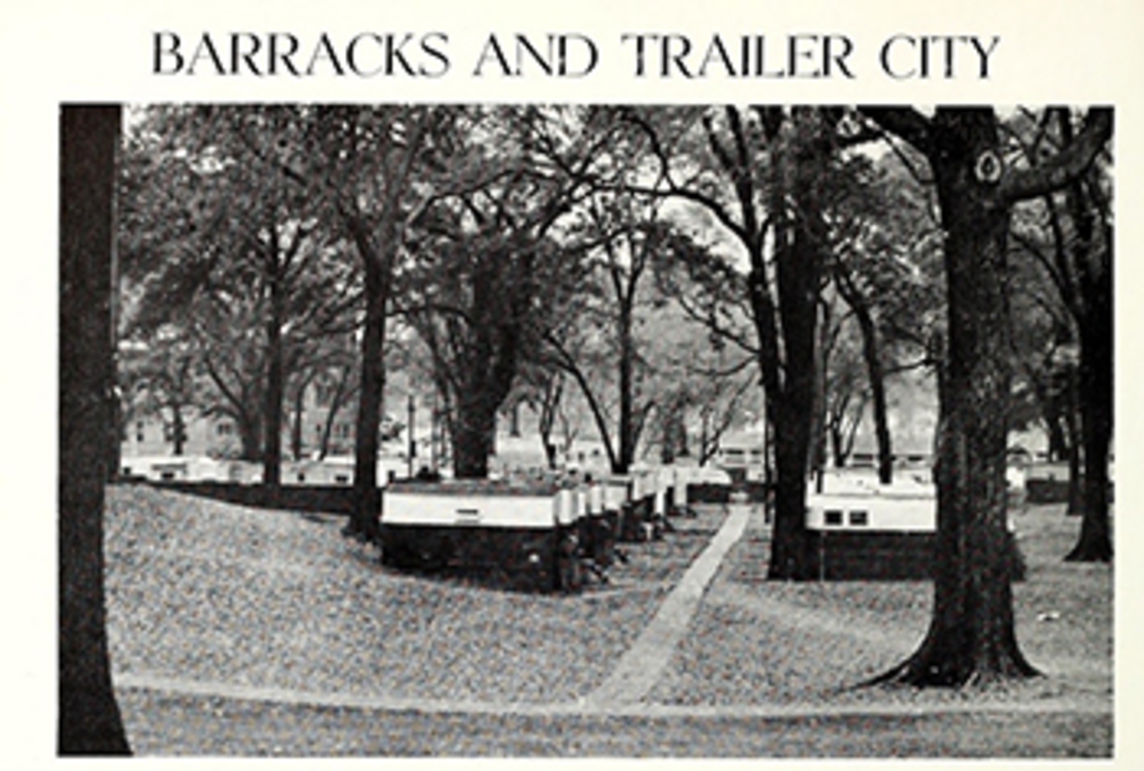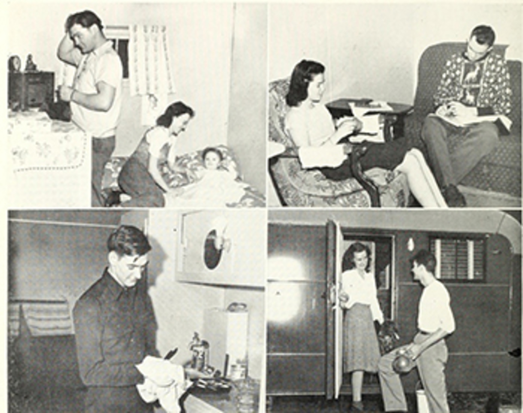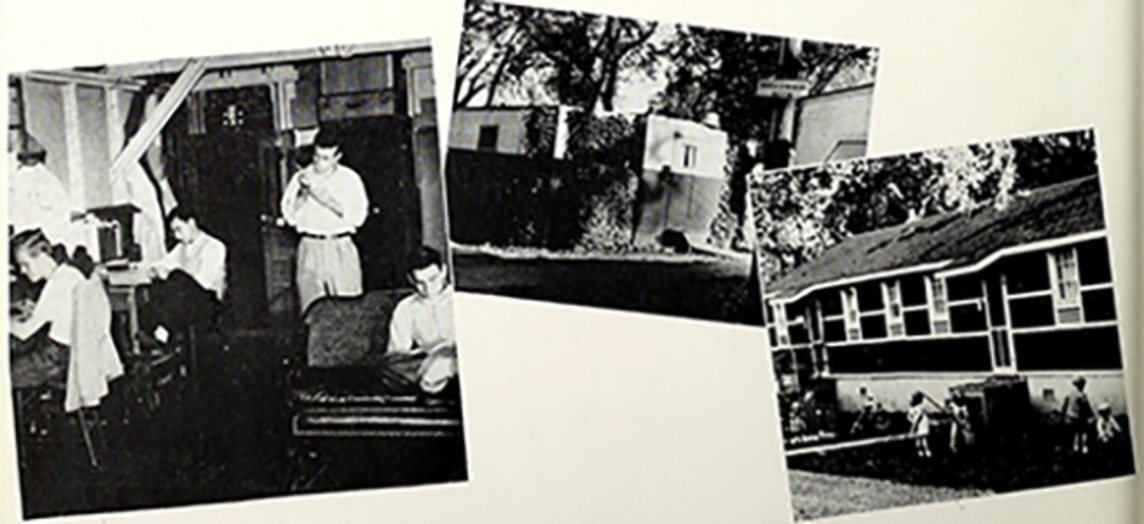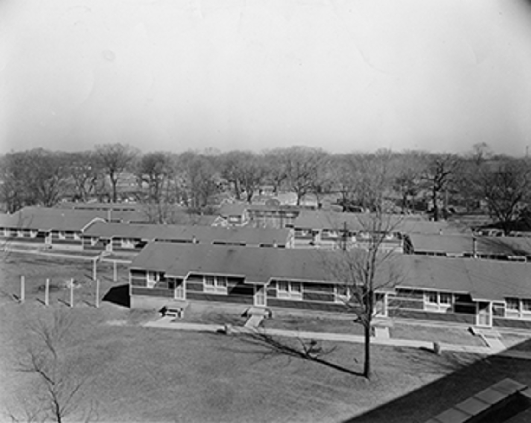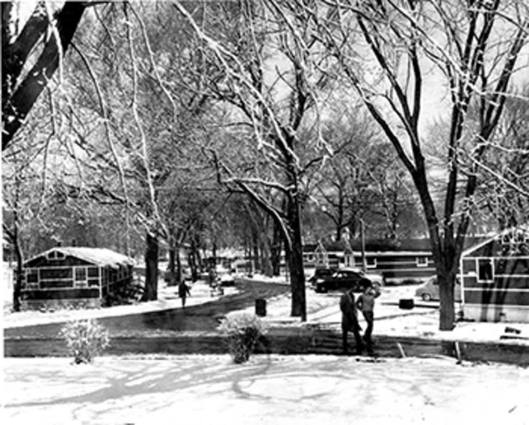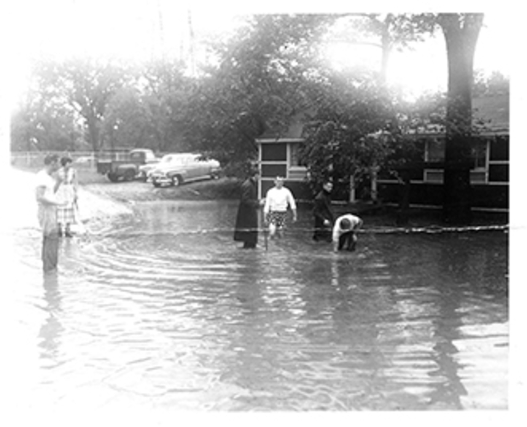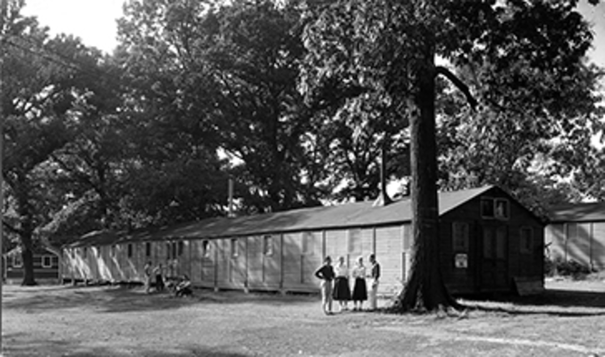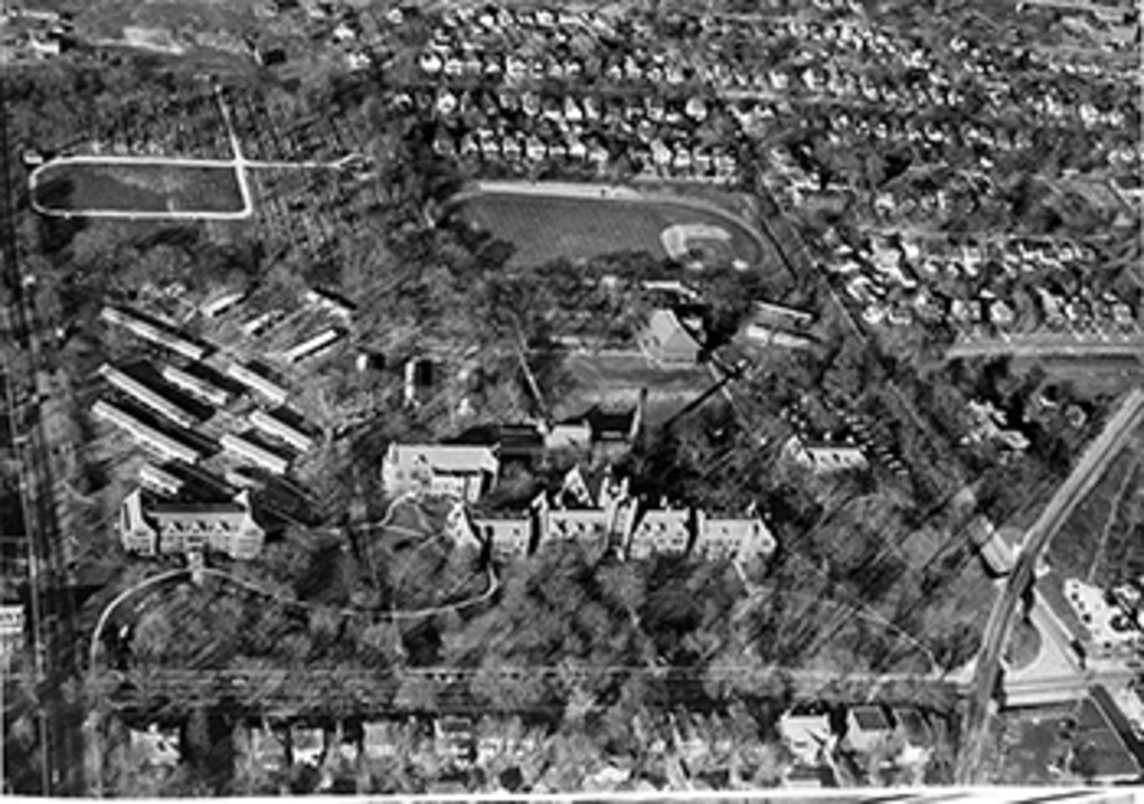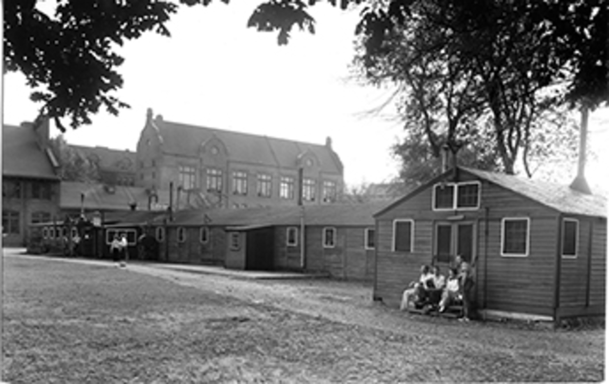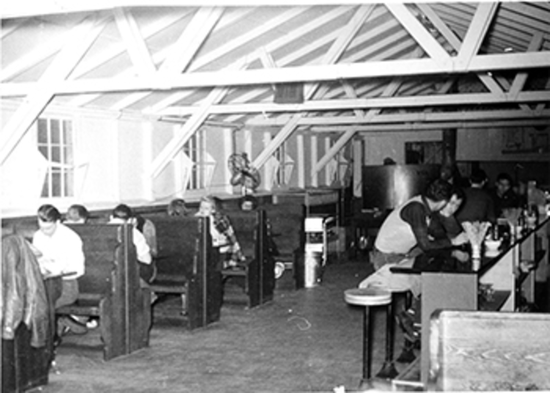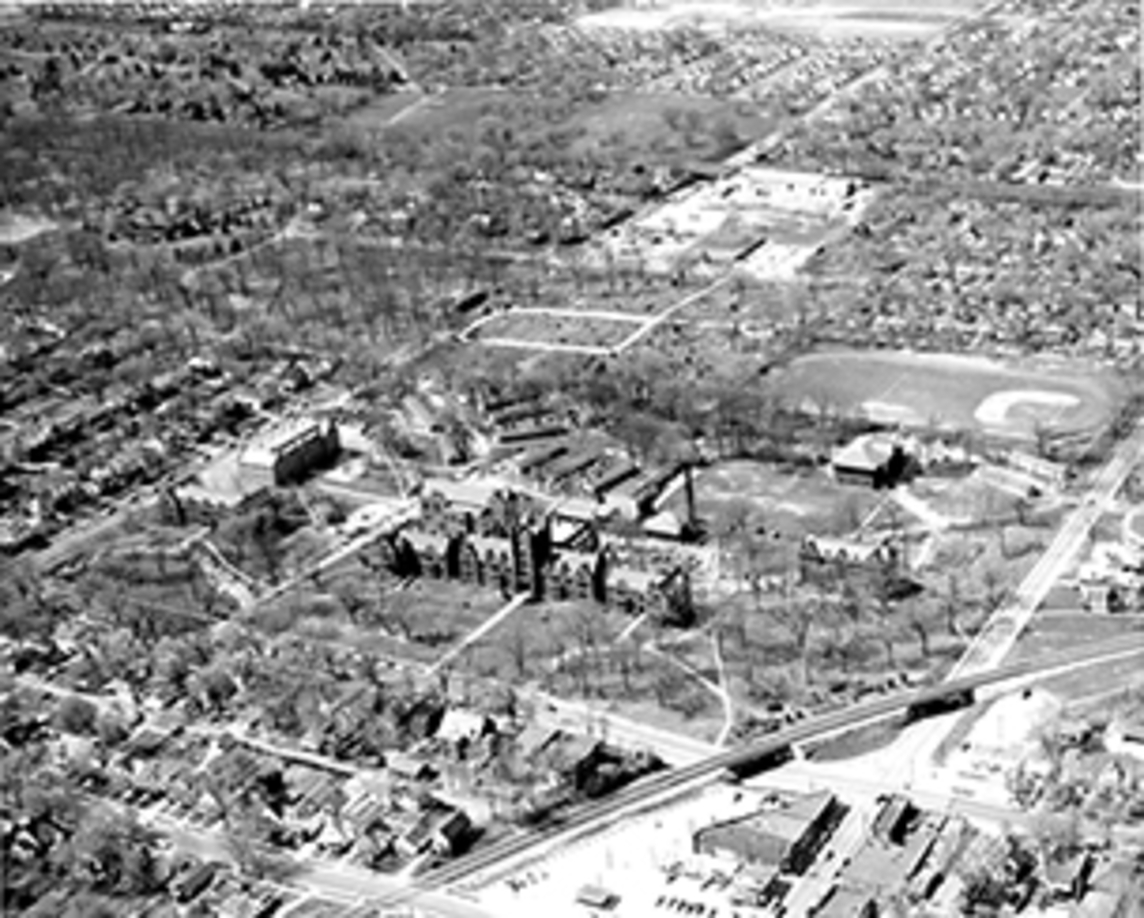The Barracks and Trailers of Millikin
World War I
Towards the end of World War I, Millikin University decided to take part in the U.S. War Department effort to organize a Student Army Training Corps (SATC) in colleges and universities around the country. Recruitment announcements first appeared in the August 25, 1918 Decatur Herald. The initial plan seems to have been to house the SATC men in the gymnasium and University fraternity houses, but campus administration quickly decided that the volume of interest in the program made that plan unsustainable.
During October 1918, the erection of six, two-storey barracks to house the incoming army privates was under way. These buildings were financed by Decatur citizens, many of whom also opened their homes to the SATC men to provide temporary housing until the barracks were completed (the men had started arriving at the end of September). After several trees were cut down to make way, one was placed north of the gymnasium (now called the Old Gym), between it and the athletics grandstand, and the other five west of the gym. Each building housed up to 70 men, and was painted dark green. Accommodations included rows of cots and one heating stove for each storey. The gymnasium and its wash basins and showers was turned over to the SATC camp, with an upstairs room turned into an infirmary. A one-storey mess hall, with tables to seat hundreds of hungry men, and a flag pole carrying the Stars and Stripes completed the small camp. The photos below come from the Archives' SATC scrapbook.
Above left: Several of the two-storey SATC barracks, with the Gymnasium in the rear (center). Above right: SATC men pose in front of the mess hall
Above: SATC men pose in the camp mess hall
400+ men finally moved into the barracks in the latter half of October, but there weren't enough mattresses to go around at first and some had to make-do with sleeping bags filled with straw on their cots. Though they were kept busy with their training, the SATC men did apparently find some time for leisure. A donated Victrola was moved into the gym, and the men quickly broke in the gym floor to street shoes due to their fondness for dancing.
Above left: SATC men at rest in the barracks. Above right: A barracks exterior
Above left: SATC men at leisure in the barracks. Above right: SATC men, with barracks on their left, and the gymnasium on their right
During the influenza epidemic of 1918, the rest of the Millikin campus closed down for about a month. With the rest of the students sent home, the SATC remained in the barracks to keep up their training routine and guard the campus until classes resumed November 8th. However, by December 20th, the barracks began to empty as the men were discharged due to the end of the war.
By April 18, 1919, with the war over for several months, a Decatur Daily Review article announced that the six barracks would be sold to the highest bidder ASAP. By October, 1920 a Decaturian article on the redecoration of the University buildings and grounds noted "[a]fter a year the unsightly barracks on the back campus have been removed, adding much to the looks of the university grounds from the athletic field and gymnasium." The first barracks era at Millikin was officially over.
To learn more about Millikin during World War I, see our exhibit on the Student Army Training Corps.
World War II
On February 26, 1943, the Decaturian announced that U.S. Army Air Corps men were expected to arrive at Millikin from Florida within the next few days. The men were to be housed in Aston Hall, and the resident coeds were to move into several fraternity houses. The fraternity men, in turn, were currently moving into a mixture of rental houses and alumni homes. However, similar to what occurred in 1918, this plan was quickly abandoned, and plans to bring barracks to campus were made instead. With the air cadets temporarily quartered in the gym, the first of the barracks were moved from Civilian Conservation Corps (CCC) Camp Macon to campus in early March.
The CCC was founded by President Franklin D. Roosevelt in 1933 to combat unemployment. Camp Macon was one of two CCC camps established in Decatur in 1935, and was located at 2400 N. Broadway (now Martin Luther King, Jr. Drive). Workers at the camp were housed in barracks while working on soil erosion projects around central Illinois. By June 1941, the camp (along with 12 other CCC camps in the state) was closed and the enrollees began to leave. After an effort to turn it into a camp for area conscientious objectors failed, it was temporarily re-opened between August and the end of October to complete soil conservation work. From the summer of 1942 through mid-January 1943, the camp was used as a military police training facility, but when those men were moved to southern Illinois, its barracks stood empty.
Six of the Camp Macon barracks were turned into aviation trainee housing, with two placed in the lower athletic field and four north of the gym. Each housed 50 men and was heated by three large furnaces. An additional barracks was turned into a mess hall with a cement floor, and the gymnasium housed a canteen.
Above: Cadets line up outside the mess hall, 1943
Above: The Army Air Corps cadet barracks in 1943
Several groups of air cadets were housed at Millikin between March 2, 1943 and June 27, 1944. When Flight E said farewell in the November 5, 1943 Decaturian, they left a parting "cleaning" tip for the new inhabitants: "For weeks you have all been asking us what we 'scent' our barracks with and now that we are leaving, the true story can be told. It is imported perfume (imported from Brooklyn) and the name is, 'Cherchez La Femme.'" Several members of the new group, Squadron A, made the Decaturian in the December 12, 1943: "...I think our boys should see Messrs. Kresko and Hood are kept busy on Saturday nights; that they have nothing to do weekends but short sheet the beds in the barracks."
Above: This photo from the 1944 Millidek shows the Army Air Cadets in formation with barracks left and center.
Above: An aerial view of the Army Air Cadet barracks (building in the foreground with the brick chimneys is Machinery Hall, later renamed Mueller Hall; building on the far right is the gym)
In mid-October 1944, the University announced that it had decided to purchase the seven barracks from the government to provide housing for the men they anticipated would enroll after their release from the armed forces at the end of the war. While some thought this a prudent move, others thought that it was a waste of money and that former service members, craving a return to civilian life, would not be interested in living in barracks similar to their wartime active duty housing.
The last time active duty soldiers were reported as staying in the former Camp Macon barracks was October 31 through November 1, 1944, when 130 soldiers in Decatur as part of a War Manpower show needed a place to stay.
To learn more about Millikin during World War II, see our World War II exhibit.
"Trailer City"...
Despite naysayers, Millikin's purchase of the barracks turned out to be a smart move. Within days of the end of World War II, Millikin had completed repairs on the seven existing Camp Macon barracks (now owned by Millikin) and by October 26, 1945 nine students were already living in them.
The November 16, 1945 Decaturian reported that Millikin had 25 applications to date from discharged servicemen, with 25 more expected in February, which would make a total of 100 ex-servicemen students, mainly studying business administration and engineering. Further improvements to the existing barracks were planned, including new furniture.
By January 1946, it became apparent that existing housing would still not be enough to accommodate the influx of new GI Bill students, as 150 were expected to arrive at the start of the next semester, many of them with families. The National Housing Authority gave Millikin 25 trailers for use by married students, and the Decatur City Council granted permission to set them up on campus north of Aston Hall and east of the gymnasium as a temporary housing solution. The Decaturian announced a naming contest for the new housing area, and "Trailer City" was selected as the winner.
There were two main "streets" in Trailer City, which received unofficial names- running north-south was "Hollywood," and running east-west was "Vine." Ready for occupancy in March, the development included 28 total living units, a lounging room, washing unit with a clothesline, communal baths, showers, and latrines. There were 15 single and 13 duplex units, with the duplexes going to veterans with children. Single trailer rent was $25/month; doubles rented for $32.50/month.
Above: This (not to scale) map of campus from the 1947 Millidek shows the relative locations of Trailer City and the barracks
The housing quickly filled to capacity, and three more couples seeking housing decided to purchase their own trailers and bring them to campus rather than look for other rental options in town. Trailer City elected its own "mayor" and council of representatives to meet regularly with President Malone and the university business manager on various problems affecting residents. Oliver Duerkson was the first mayor, with Harry Forrester succeeding him in fall 1946. In July, the trailers were given a Millikin spirit makeover when they were painted blue on the bottom two-thirds and a silvery white (which reflected heat to make them cooler in the summer) on the top third. By fall 1947, most problems had been solved and residents no longer felt the need for a mayor.
Above: This 1947 Millidek photo shows the blue and white units of Trailer City with one of the barracks visible in the background
A July 20, 1947 article in the Decatur Daily Review described life in Trailer City in cheerful "make do" terms, interviewing various resident couples. Kenneth Wait, a six foot one former B-17 pilot, found the ceilings a bit low, but he and his wife Anna Jean found the rent reasonable. "We aren't even inclined to feel sorry for ourselves, and we have plenty of good times," Anna Jean was quoted. Juanita Lawson (a part-time business office employee and wife of veteran student Jack Lawson), when asked if she wished they had waited to marry until after her husband finished his degree, said "I'd do it right over again." Jim Niven was interviewed while his wife Anna Marie was away at her part-time clerical job, and the reporter seemed amused that he was washing dishes, asking him "how the young husbands like helping so extensively with the housework." Jim replied "Oh, it isn't so bad- you get used to it," going on to explain the importance of his wife's financial contribution on his limited income. Even couples with children, such as Don and Ruth Corry (who had an 8-month-old daughter) and Harry and Betty Swift (who had an 11 1/2-month-old daughter) seemed satisfied, with Betty declaring "It's a good experience for all of us. If we can make a success of living in a trailer, we ought to do real well under better conditions." Leisure activities included get-togethers with other families, a bridge club for the women, and sailing on Lake Decatur. In addition to the human residents, Trailer City pets included ten dogs and one cat.
Above: 1947 Millidek photos showing Trailer City life
Above: More 1947 Millidek photos showing Trailer and Campus City life- Left: Study facilities; Center: Hollywood Blvd. sign in Trailer City; Right: Campus City children play outside the family barracks apartments (discussed below)
...and "Campus City"
Despite the success of Trailer City, more campus housing was needed. On May 1, 1946 more barracks were awarded to Millikin by the Federal Public Housing Authority and by the end of July, sites were being prepared for their arrival. Construction began on a road behind (north of) the main building (now Shilling Hall) through the new housing site to Fairview Avenue. Excess earth from excavations for new football field bleachers was used for this construction. August 5, 1946, removal of 17 army barracks from Camp Crowder in Missouri began. These were shipped to Millikin in segments and re-assembled north of the Conservatory of Music by Kuhne-Simmons, Co., who had contracted with the FPHA to do the work. By September, four more barracks were on their way. Two were split up and attached to three of the 17 that had already arrived. Of the other two, one was placed north of Trailer City and one near the gym. These apartments became known as "Campus City."
As veterans and their families moved in, one student and his wife flipped a coin to decide whether to move into barracks near the Conservatory of Music (a potentially noisy locale), or near Calvary Cemetery (quiet, but perhaps not very scenic). Three families, including one faculty member and his family, moved in to the new barracks apartments by January 6, 1947, and 200+ interested people visited them for an open house. Families living in Trailer City had priority to move into the new barracks, which were preferred by almost everyone due to the better accommodations, including more spacious rooms, bathrooms, automatic hot water heaters, and ice boxes (Trailer City residents shared bathrooms and laundry in a separate, communal building). "I haven't been outside since we moved in here," said Mrs. Ward, an early resident of the barracks, along with her husband and daughter. Other early residents included Mary and David Glasscock, who were happy to move from their one-room rental on West Macon Street. By January 19th, 19 more barracks apartments were occupied, and all 56 (44 one-bedroom and 12 two-bedroom) were occupied by late March.
Above: Campus City in the 1940s/1950s
With the addition of these barracks apartments, Trailer City rent was reduced to $18/month for singles, $25/month for doubles. Barracks apartments were rented on a sliding scale based on the student's income, up to $40/month for one-bedrooms and $45/month for two-bedrooms, with a small added charge for furnishings provided by the university.
Above: Campus City in the winter
Above: Campus City in a flood.
In addition to Campus City, the rest of the barracks were divided into 96 units for single men. By late March, these were completed and occupied, and all the trailers were full. Unlike the couples of Campus and Trailer City, some of the single men in barracks dorms made their complaints about the facilities known in print. A May 14, 1948 Decaturian letter to the editor by student John E. Wittman complained about Dorms 77 and 78, which each housed 21 students. This made a total of 42 men sharing "four washbasins, three toilets, and two showers" in a separate building. He further complained about the coal furnaces "that keep our clothes and books filthy all the time," and "the daylight coming through the floor." Some of these units were later given over to student organizations. The Millikin Independent Association, for example, created a lounge in a section of Dorm 77 in 1950.
Above: Dorm 75 in 1958.
Above: An aerial photo of the Millikin University campus showing Campus City (barracks between the Conservatory of Music and the cemetery), Trailer City (near Aston Hall), and other barracks housing
In March 1947, one of the barracks was moved around 100 feet to join up with the old army air cadet mess hall and $1500 of restaurant equipment was purchased to create Millikin's first student union building, The SUB, which officially opened in May.
Above: The SUB (Machinery Hall, Liberal Arts Hall, and Gorin Library can be seen in the background)
Above: The SUB interior in 1948
End of an Era
By the 1950s, plans for new campus construction projects and a reduced need for barracks housing meant both Campus and Trailer City began to shrink. Eleven of the trailers in Trailer City were condemned by the University in fall 1952 and were removed, cutting the total to 19. In May 1953, several more units were removed, and plans announced to haul away the rest after the end of the semester. By July, only six trailers were still occupied, and these were removed one at a time as they were vacated.
In July 1953, 14 barracks units behind the Conservatory of Music were dismantled to prepare for the construction of Scovill Science Hall, which opened in 1955.
Above: In this aerial photo of the Millikin University campus, Scovill Science Hall has been completed (left), and the size of Campus City reduced. The Trailer City lot near Aston Hall is empty (right).
In November 1956, the remaining Camp Macon/Army Air Corps barracks were described as "badly deteriorated" and the need for new housing stressed during a kickoff luncheon for the $400,000 fund drive for a new men's dormitory and student center. It wasn't until fall of 1958, however, that several more barracks were torn down in preparation for that construction, additional parking, and improved driveways. The University Center and the men's residence hall (later named Mills Hall) were dedicated in October 1960.
In fall 1961, the Decatur Park District demolished several more barracks units and salvaged the materials for building materials. By August 1962, only five of the barracks remained on campus, and were mainly used for storage by campus maintenance with the exception of one family. Mr. and Mrs. Michael B. Constance and their two children were the last family to occupy a barracks apartment. The last resident was reported to be a "freshman coed," who occupied one of the units in the fall of 1964. She had lived in the barracks as an infant with her parents in the late 1940s. On August 10, 1965, the final two barracks were razed, with the Decatur Daily Review reporting "[n]o tears were shed...[l]andscaping and grass seeding will return the campus to an all-civilian appearance within a few months...And as wrecking crews moved in, a mother rabbit and four baby bunnies scampered away to look for a new home."
